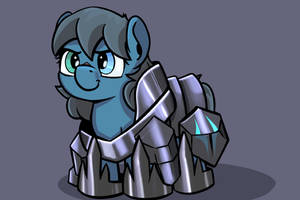ShopDreamUp AI ArtDreamUp
Suggested Deviants
Suggested Collections
You Might Like…
Featured in Groups
Description
This is the first of many drawings to come using the APPLE scale. What the PDF is, is a to scale top down view of the Kitchen from Sugarcube Corner.
The pdf is A0 size, so be warned it will be not easily viewable shrunk down to screen size. (view it at 75%/100% to see and read it clearly)
I will be doing the side elavations over the coming days.
Feel free to use in mods/drawings etc as you need, credit/comments welcome!
The kitchen is accurate to about 2-3 inches from views from the show.
The south door, is not actually on that wall in the show, but the building does not permit the door from the back left wall as shown in the episode.
Secondly there was a shot of applebloom when she left the kitchen out of that door, hence why it's been placed where it has been.
Thanks to for getting the guide together, which we both picked apart, and
for getting the guide together, which we both picked apart, and  for making this show a reality and something we all love.
for making this show a reality and something we all love.
This drawing took about 9 hours of apple measurements, and 2 hours to put to autocad.
The main room of SCC will be coming also.
This is for the Portal 2 Mod, where you can see proof of concept and the origins of the APPLE system!
[link]
UPDATE!!! KITCHEN IS NOW COMPLETE! (Well until season 2 rolls along!)
I WILL be updating these if any new information is given in the backgrounds of the show.
------------------------------------
Version 1.9 - 23rd August 2011
------------------------------------
Adjusted Left Wall Cabinet as new shot found, (curse layout artists and their scaling of things!)
Left/Right Elevation here: [link]
Front/Back Elevation here: [link]
The pdf is A0 size, so be warned it will be not easily viewable shrunk down to screen size. (view it at 75%/100% to see and read it clearly)
I will be doing the side elavations over the coming days.
Feel free to use in mods/drawings etc as you need, credit/comments welcome!
The kitchen is accurate to about 2-3 inches from views from the show.
The south door, is not actually on that wall in the show, but the building does not permit the door from the back left wall as shown in the episode.
Secondly there was a shot of applebloom when she left the kitchen out of that door, hence why it's been placed where it has been.
Thanks to
This drawing took about 9 hours of apple measurements, and 2 hours to put to autocad.
The main room of SCC will be coming also.
This is for the Portal 2 Mod, where you can see proof of concept and the origins of the APPLE system!
[link]
UPDATE!!! KITCHEN IS NOW COMPLETE! (Well until season 2 rolls along!)
I WILL be updating these if any new information is given in the backgrounds of the show.
------------------------------------
Version 1.9 - 23rd August 2011
------------------------------------
Adjusted Left Wall Cabinet as new shot found, (curse layout artists and their scaling of things!)
Left/Right Elevation here: [link]
Front/Back Elevation here: [link]
Comments31
Join the community to add your comment. Already a deviant? Log In
May I use this as a starting point for my Cad final? I want to try and extrude this into a full 3d model.




































